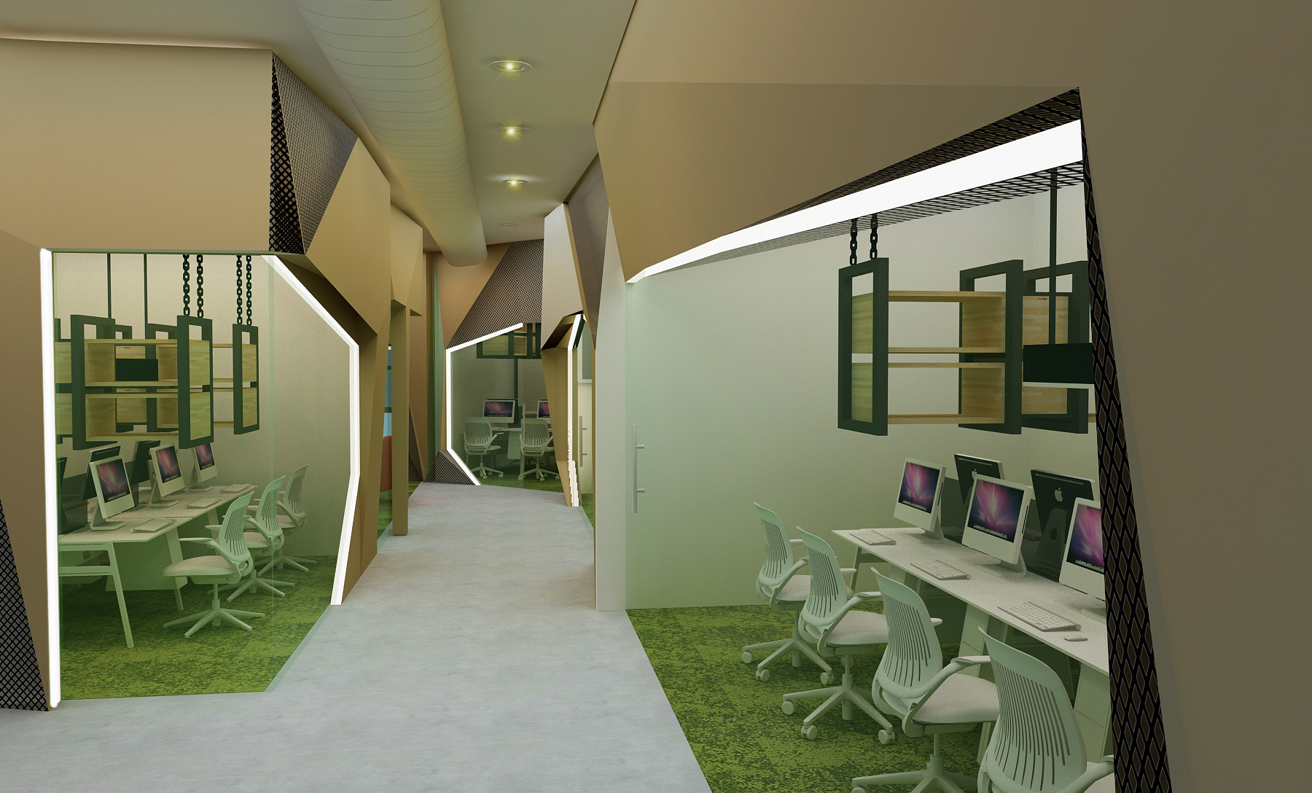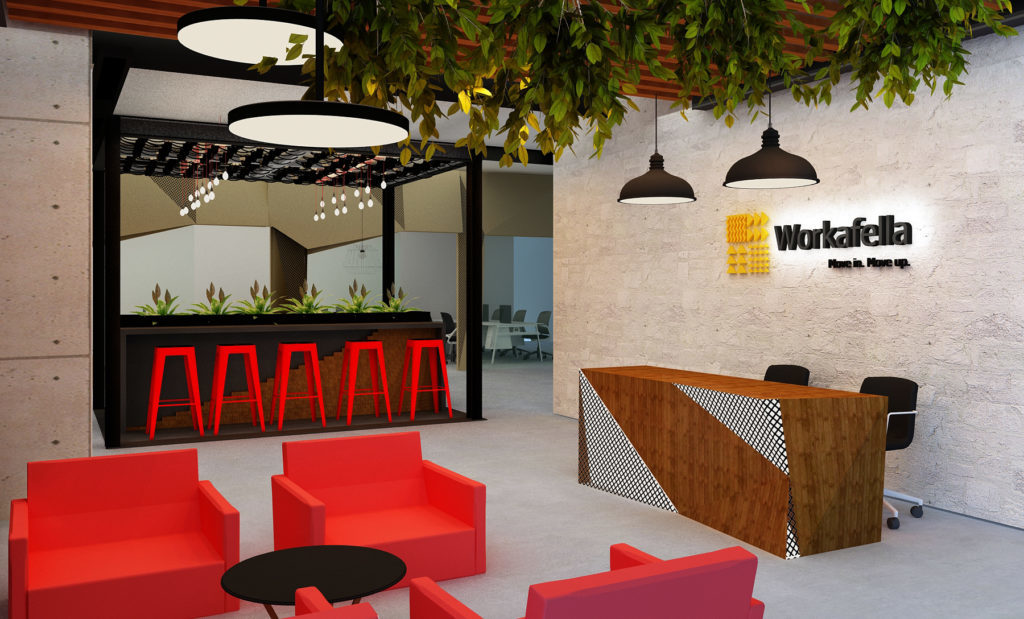
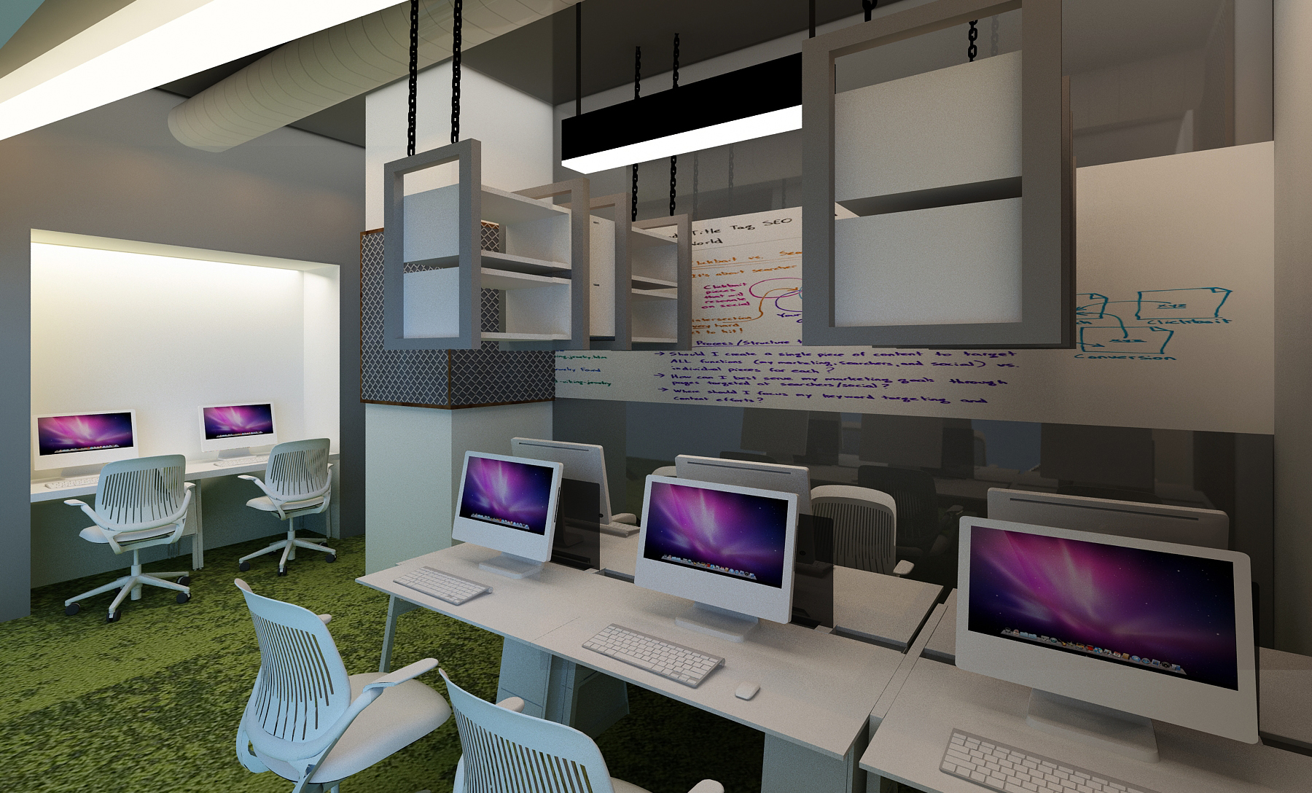
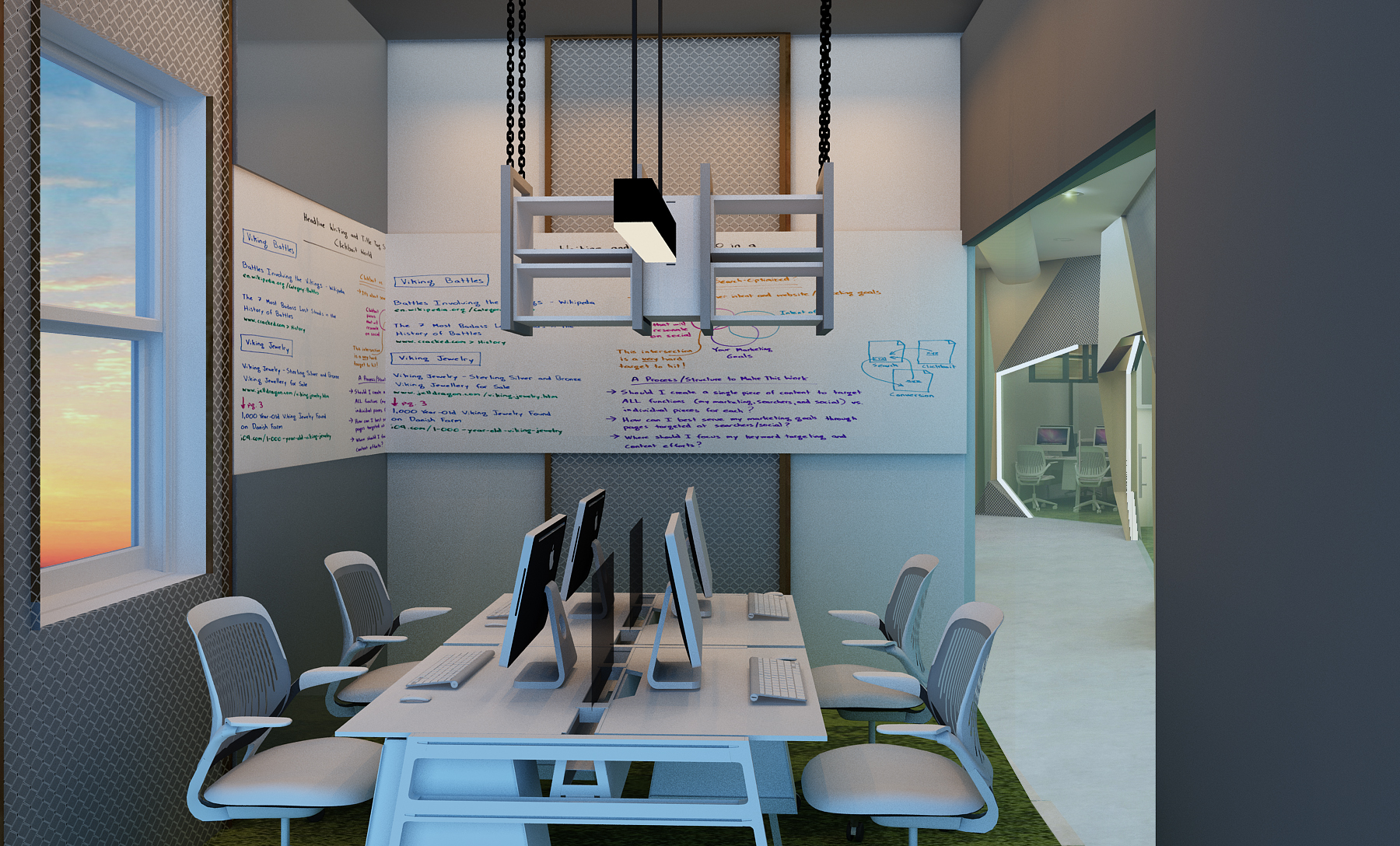
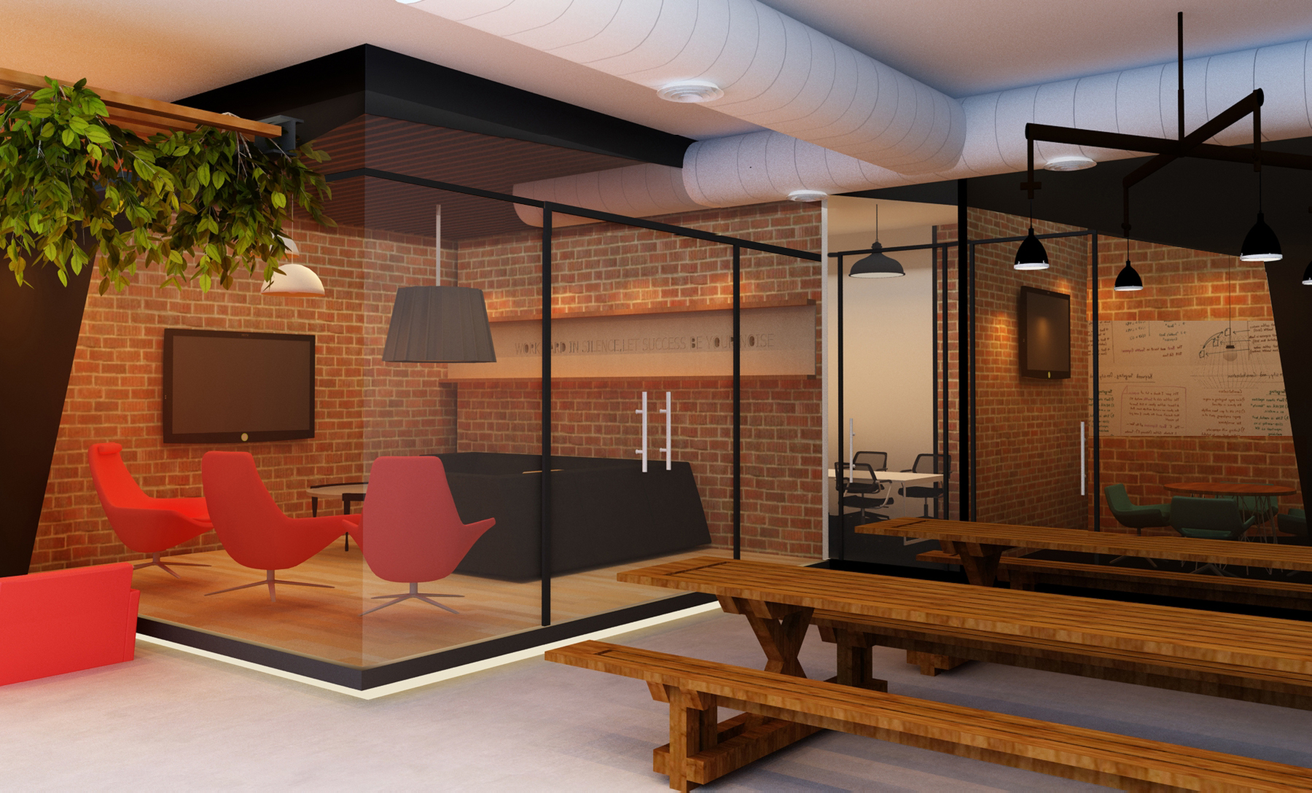
BUSINESS CENTRE AND CO-WORKING SPACE - WORKAFELLA
TEK TOWER, CHENNAI
8500 sq.ft APPROX
The primary intent was to design a business centre to accommodate team work and growth, along with co-working spaces that doubles up as a social hub.
The Business Centers were designed with a dynamic approach, reflective in the elevation treatment as well as the division of spaces. The cubicles cater to small teams as well as large teams with a designated space within, for a team leader. This was done keeping in mind to eliminate the concept of hierarchy, but at the same time, give the team leader the space required.
The office opens up into the Social Hub space, reflecting the work culture of Workafella. Business Lounge, Board room and Meeting Rooms situated in the Social Hub accommodate for an easier access, along with a pantry space, co-working tables for smaller teams and cafeteria seating that could also double up for co-working teams.
The design theme of this office space is dynamic with a juxtaposition of contrasting materials like wood and mesh, carefully placed at angles that complement each other.
