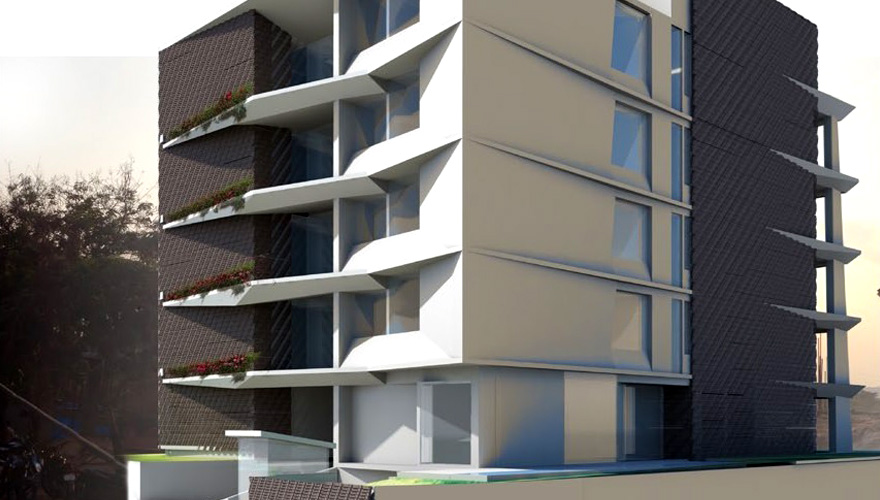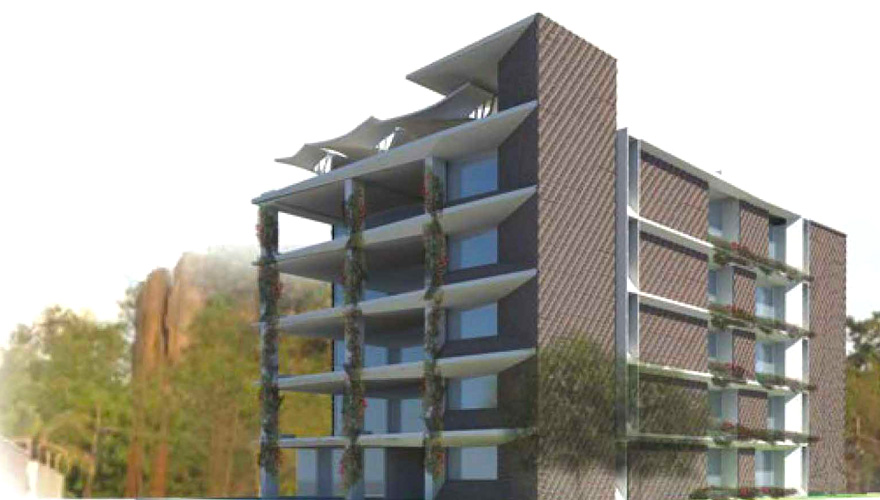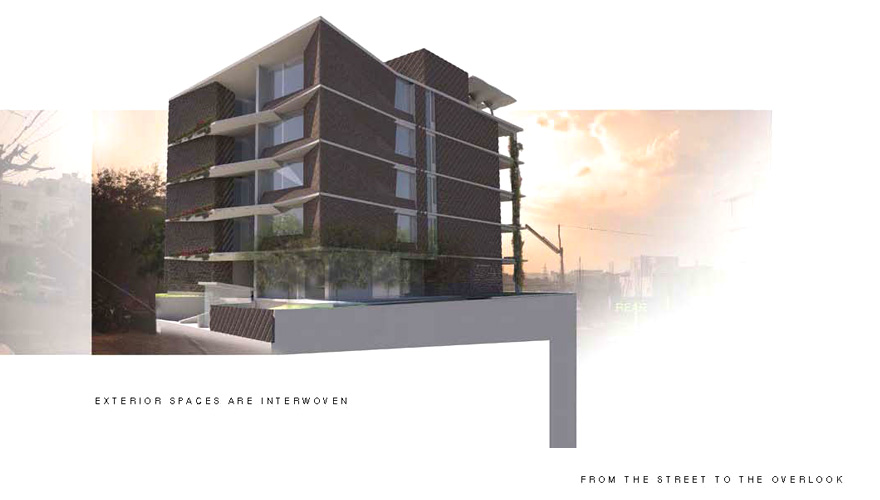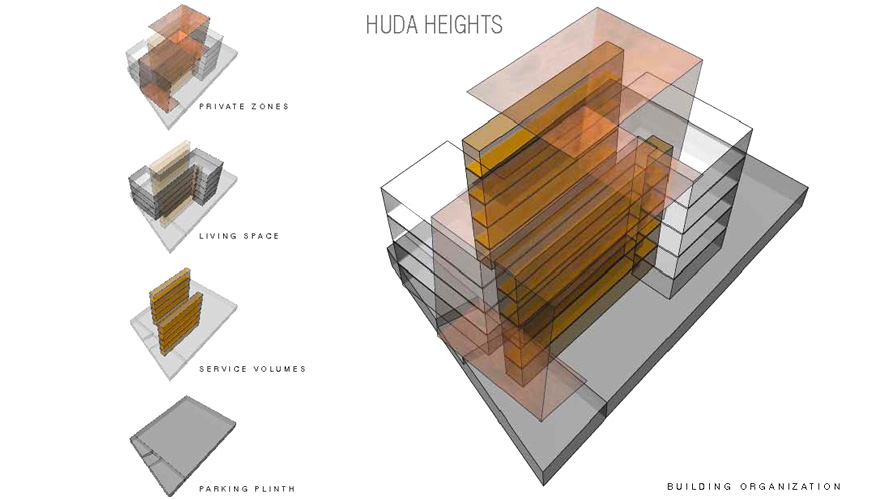HUDA Heights Hyderabad
The goal of the Huda Heights Apartments is to make dwellings that interweave nature with life. Two forces of nature are interwoven in the lobbies, balconies, and roof deck of the building: water (coming down from the roof) and plant¬ing (coming up from the earth). Two openings through the building provide a cascade of water and a wall of green that are introduced at the lobby level and found again at the lobby of each apartment.
The design takes advantage of the 50’ drop at the rear of the site by connecting the street life on the east to the distant view on the west. The balconies that are at either end of the apartments provide this pleasure. The open, loft-like living spaces of the apartment are designed to flow into these open balconies. The interior design of the bedroom and bath spaces, adjacent to the living spaces, also take advantage of views to nature. The pool and garden at the roof deck are the culmination of the interweave.




