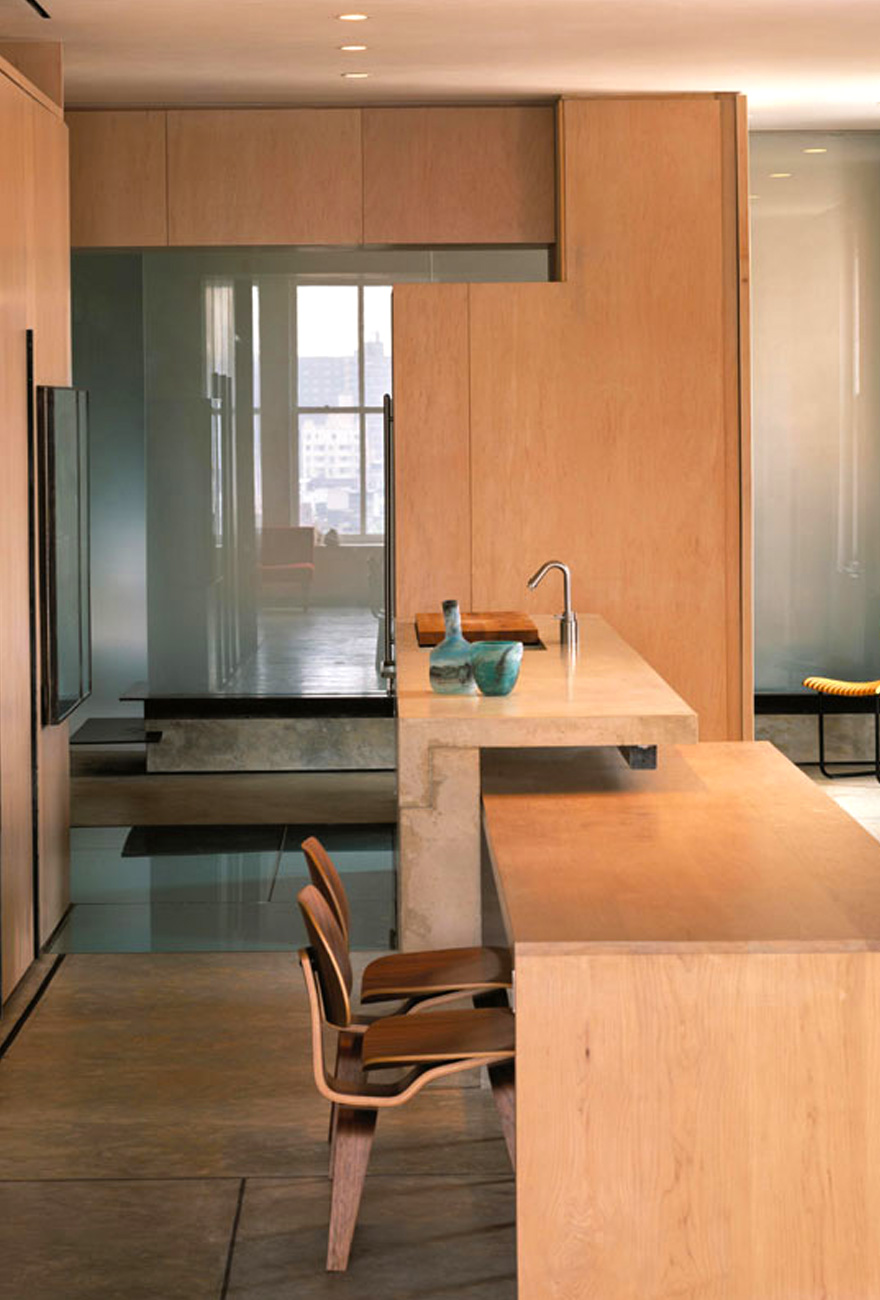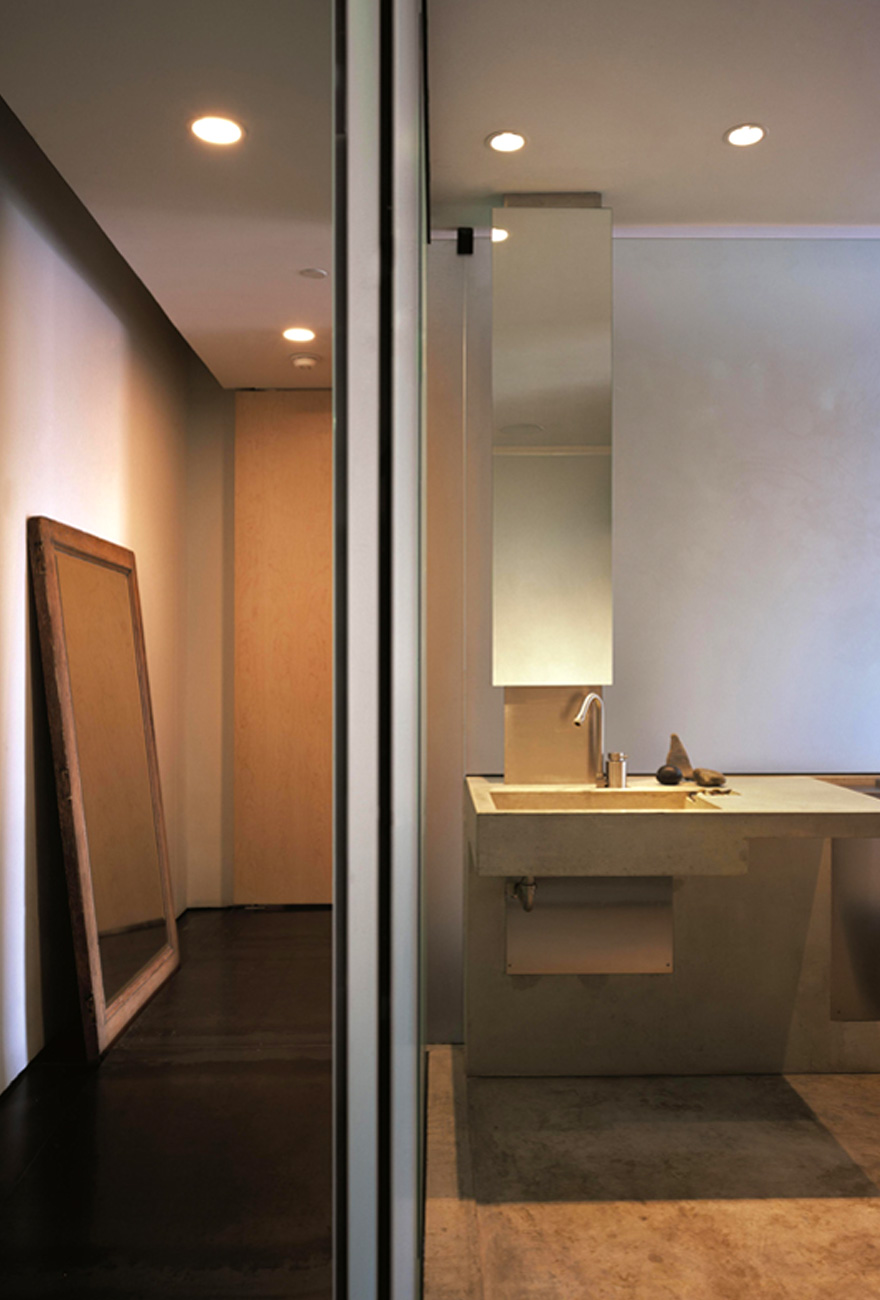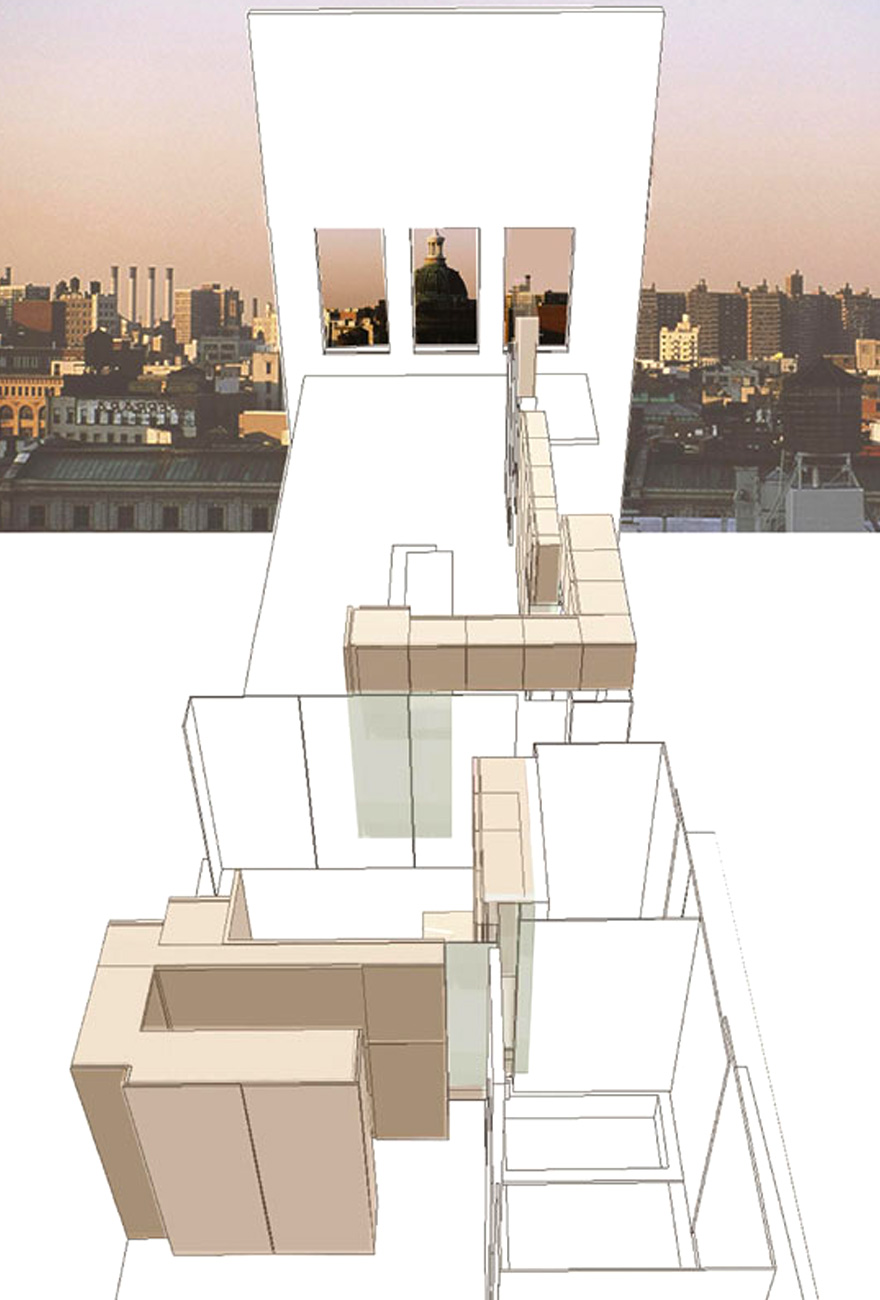Soho Loft
Soho Skyline Loft was designed in response to the surrounding skyline. Pushing the extreme linearity of the existing conditions expanded the apartment “stage” or public room out into the visual space of the city. One inhabits the image of the city. Shadows and reflections assume as much importance as built interventions. The opposition between the windows and reflective glass walls turns a procession through the space into a passage between two skylines – one real, the other virtual and ephemeral.



