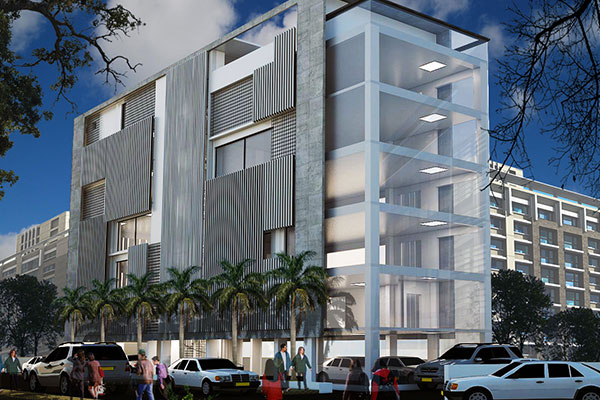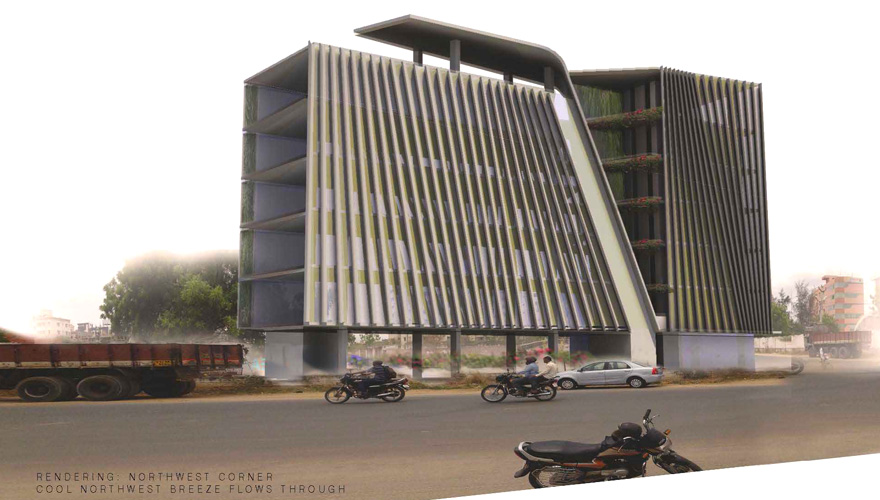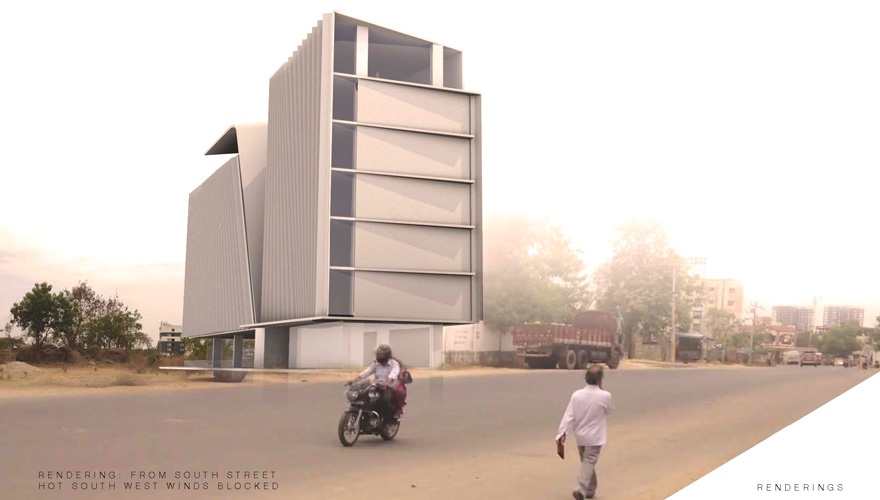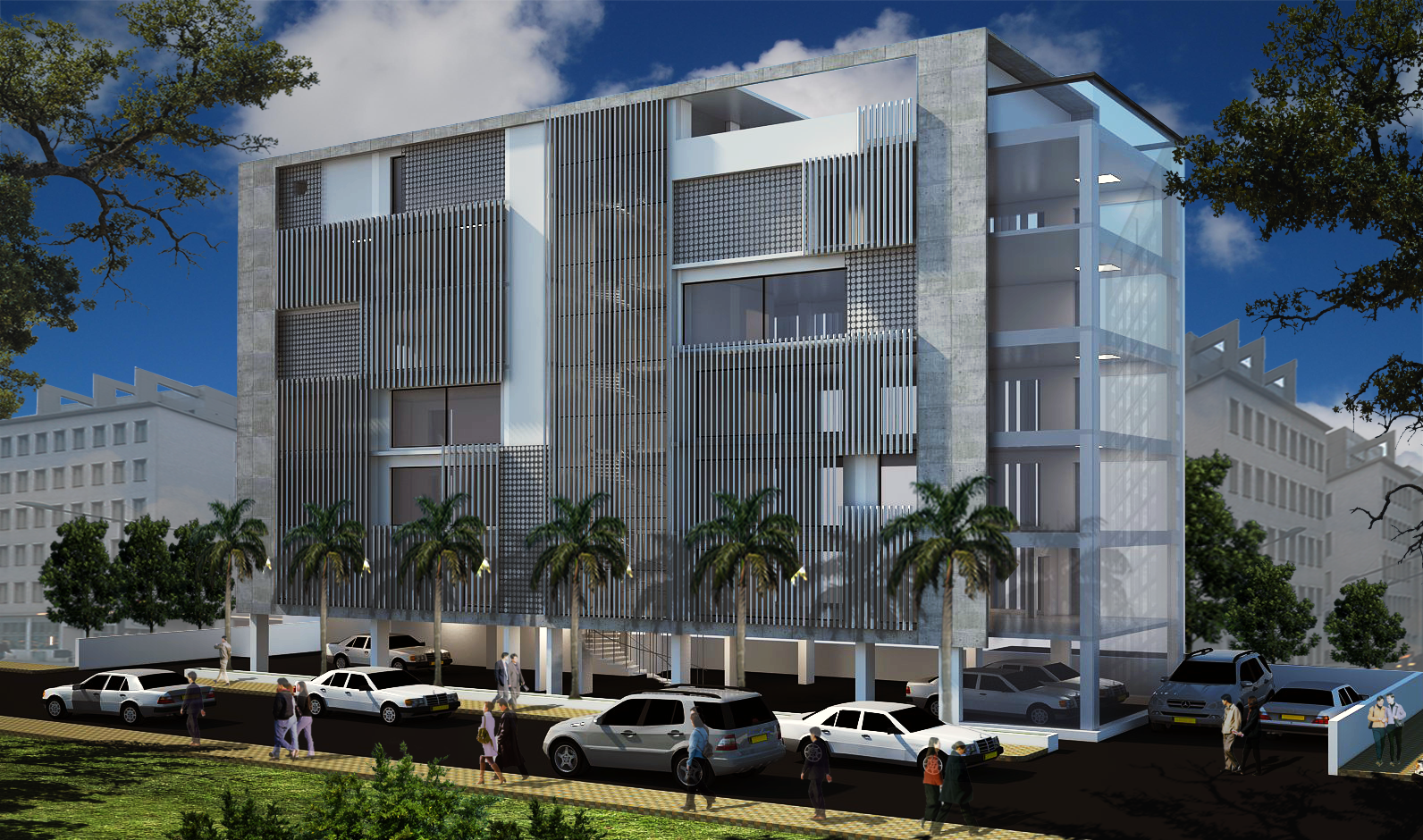

Architecture & Interior Design
Sark - Head Office
PROJECT GOALS
The architectural design goal of the Airfoil Garden Offices is to capture the cool breezes coming out of the northwest for much of the year and to block the hot breezes that come from the southwest during the other months to naturally cool the interior office spaces. External sunshades are oriented to the northwest on both sides of the building to cross ventilate the spaces.
At the center of the building are a series of garden terraces that capture this breeze. The orientation looks to the lake near the northwest corner of the site. They make a beautiful green arrival space at the entry to each office floor. A garden terrace for entertaining and working that continues the garden theme is located at the top of the building.


