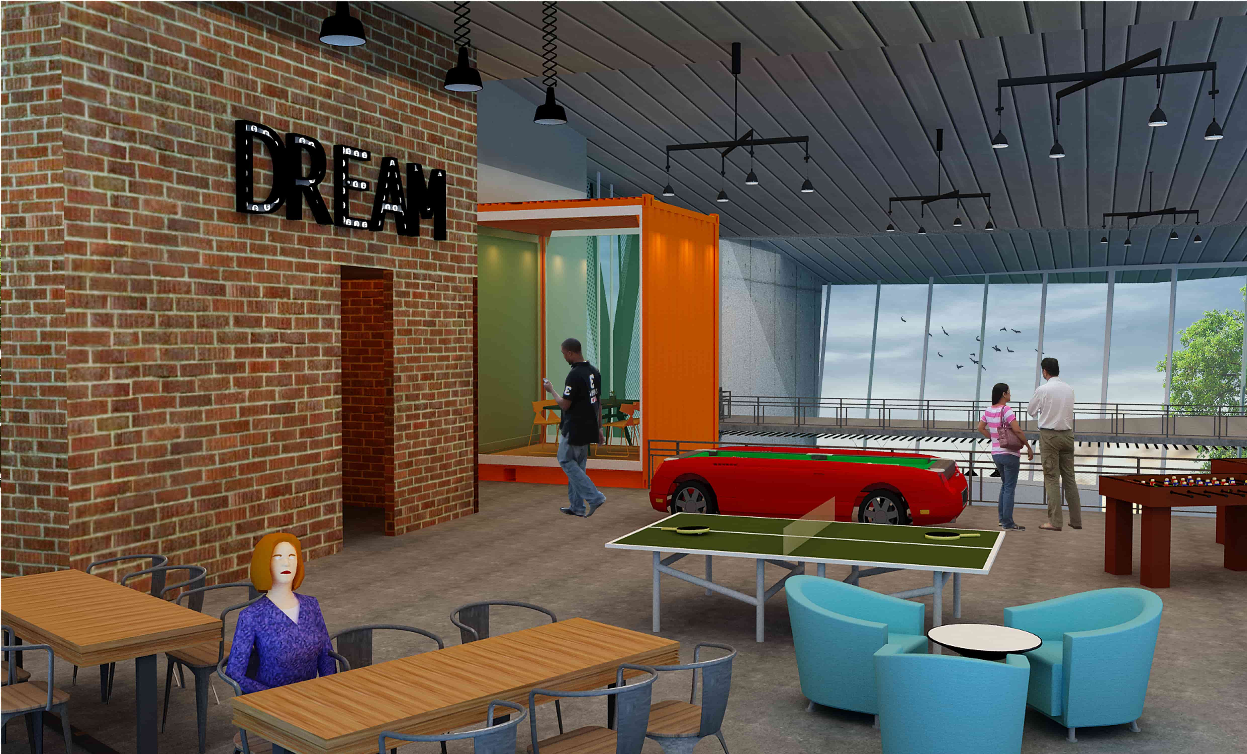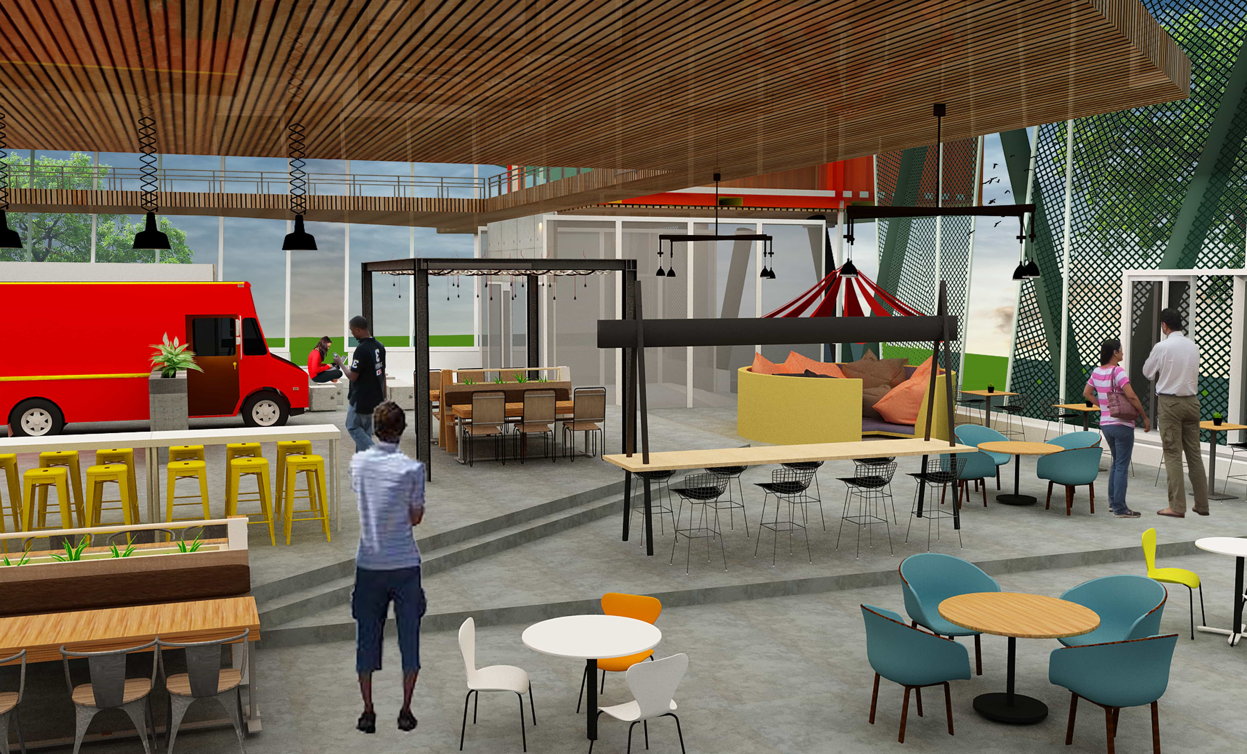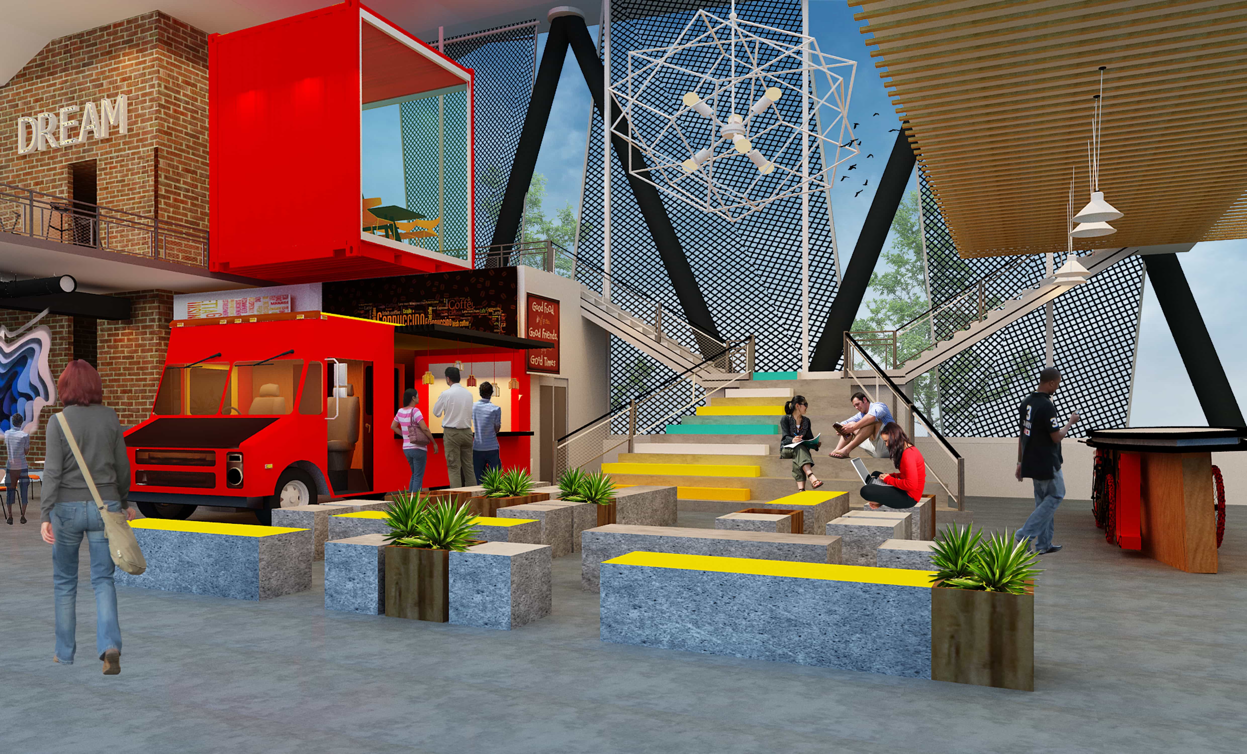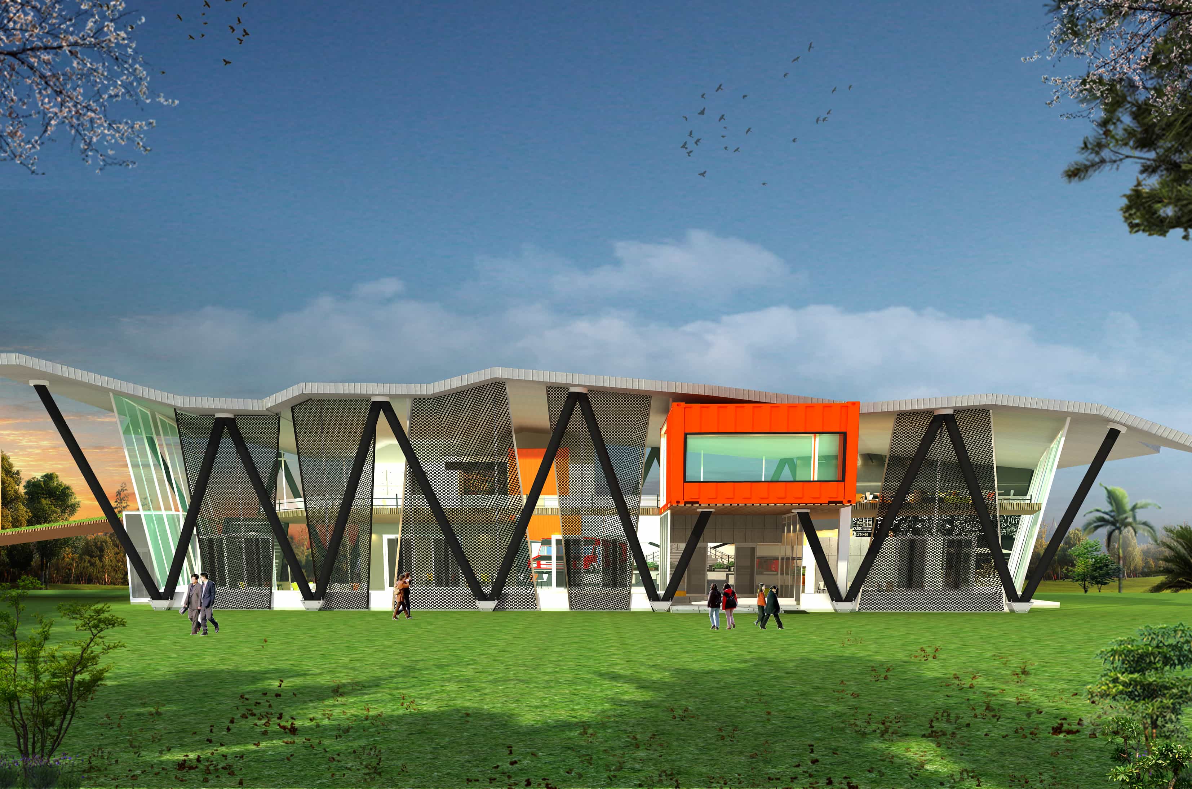

Architecture & Interior Design CAFETERIA FOR RAGHU EDUCATIONAL INSTITUTIONS
Cafeteria-Raghu Educational Institution
VISHAKAPATNAM
10,500 Sqft
The inspiration for this project is drawn from the rich cultural and geographic history of Visakhapatnam.
The timeless allure of the sea with its warm breezes and mesmerizing waves are dramatically captured in the dynamic seascape roof structure with its gardens that become the iconic identity of the building as they evoke the timeless beauty of waves washing against the shore. Interspersed open pockets inject color and fragrance into the space. These open spaces breathe light and air into the heart of the cafeteria offering a lush and tranquil experience. The cafeteria encompasses spacious interiors with 500 seating capacity, layouts with modern amenities that cater to a young college going crowd reflecting a FUNKY, YOUNG AND CREATIVE atmosphere.
Key features
- Uninterrupted connectivity to the existing campus through green spaces.
- Nodal points for social interaction.
- Softening interior-exterior boundaries with the help of vertical gardens and open spaces.
- Environment conscious material choices.


