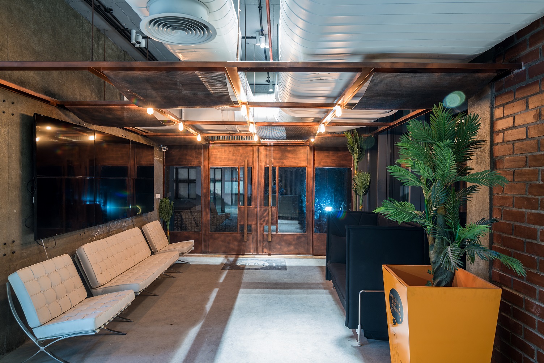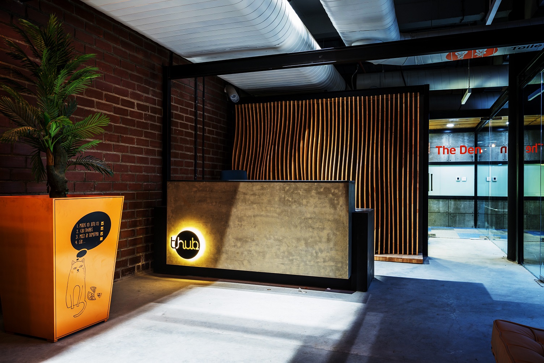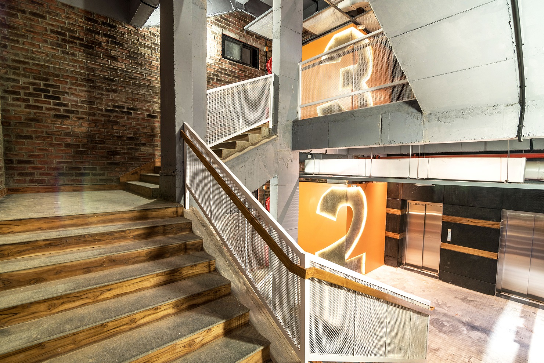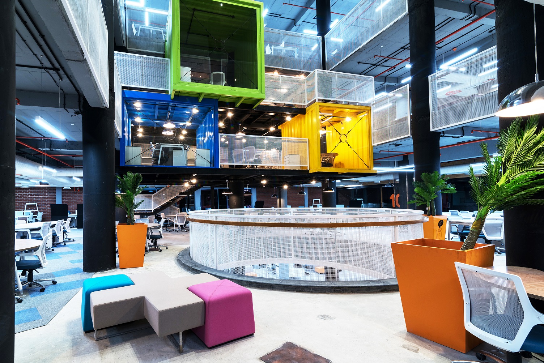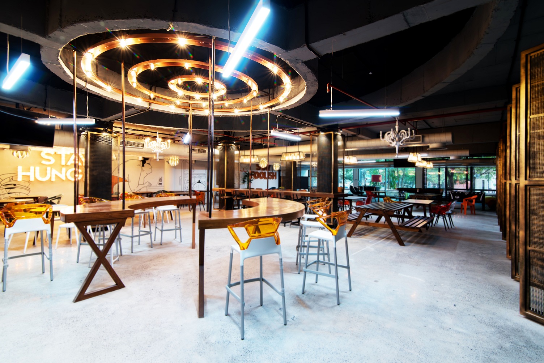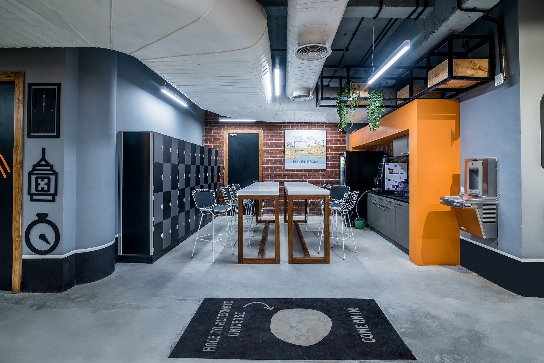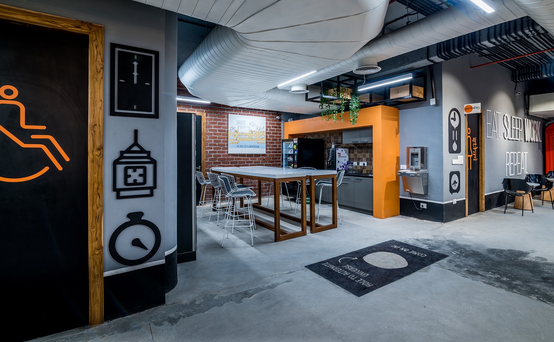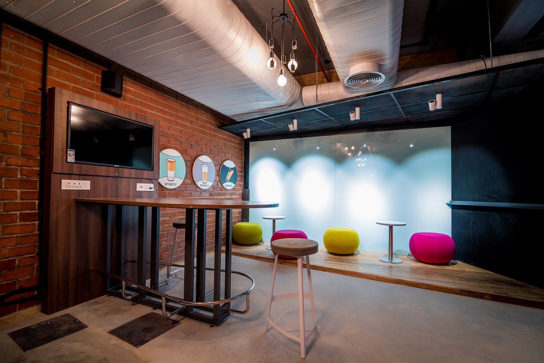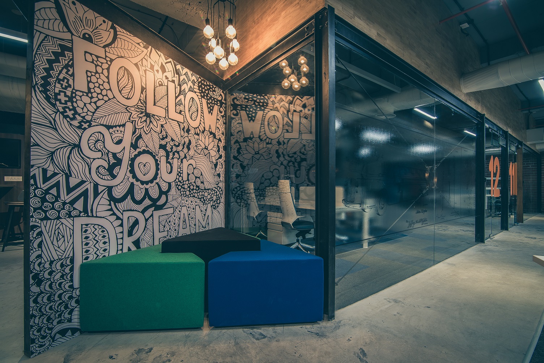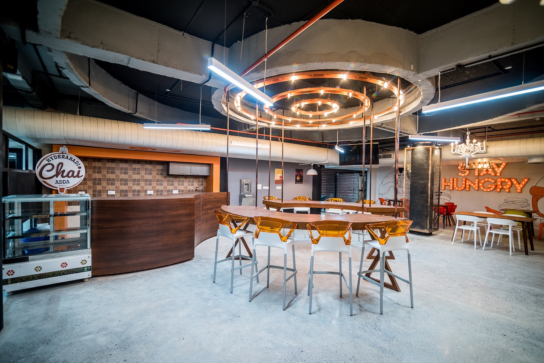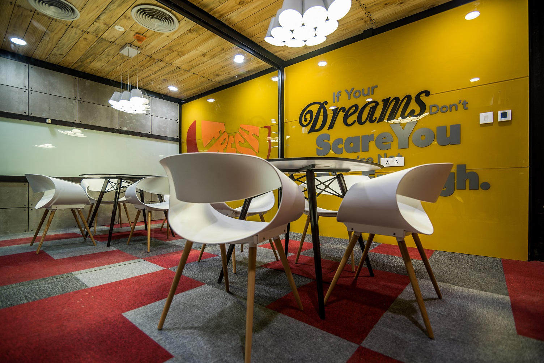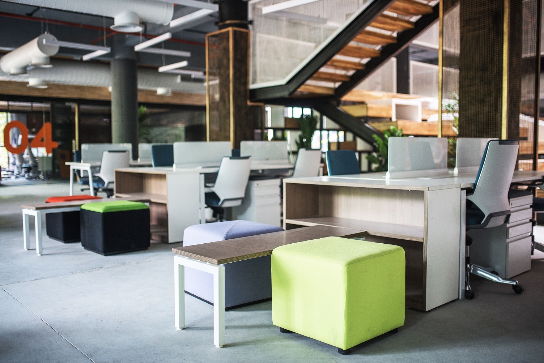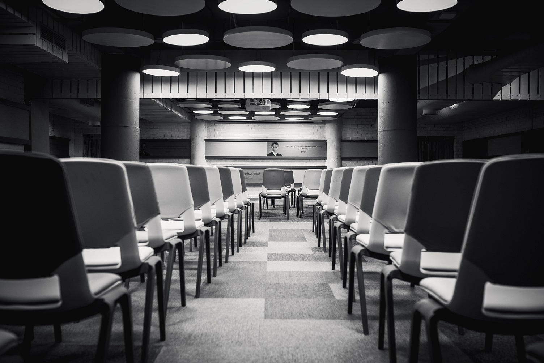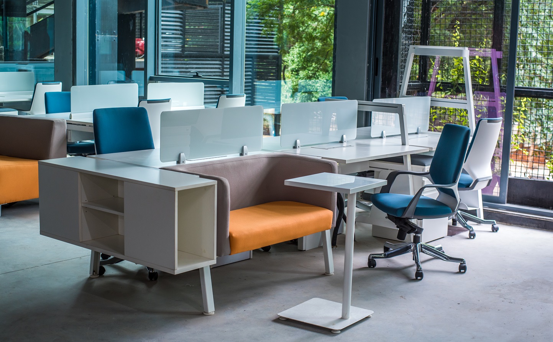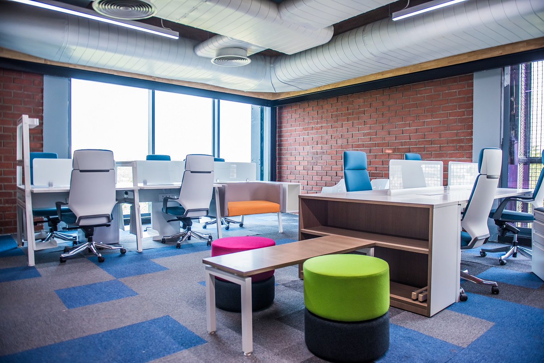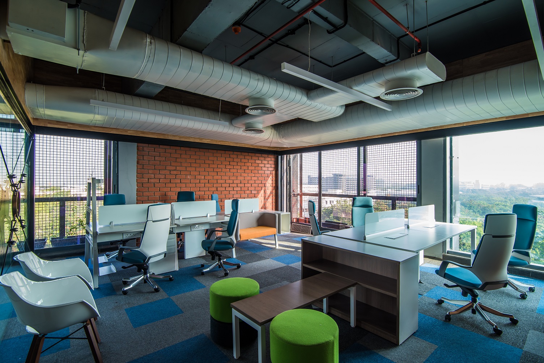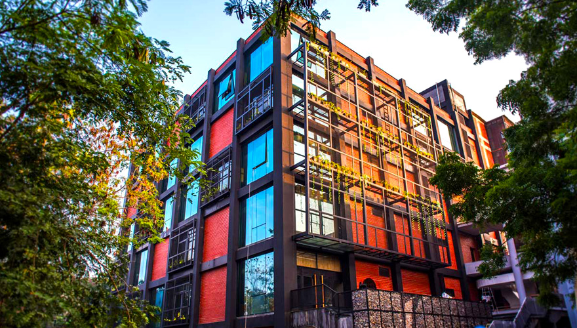
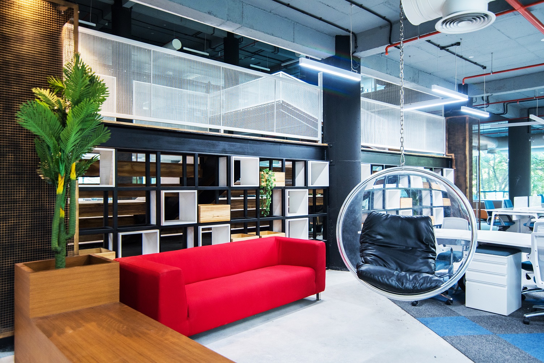
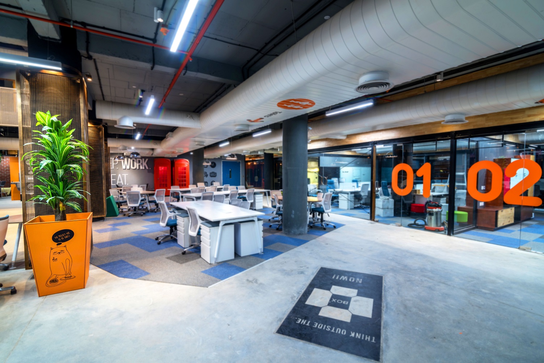
Architecture & Interior Design
70,000 sft
Elevation Design & Interior Design
T-HUB will be one of the largest incubation centers in India, today. It has been designed in accordance with the design requirements of the leading offices in the world. It will be one of the few energy compliant office buildings in India. A self sustaining and livable office environment to suit the needs of the young and upcoming professionals.
This building is an Incubation Centre for startups. We designed the elevation as a combination of a very industrial as well institutional looking building. The façade is a combination of alternate glass, exposed brick and green wall grids. The envelope of the building is designed for maximum environment efficiency even enabling cross ventilation possibility through the green walls and the glasses with sliding window panels. The bricks are hollow with insulation material to cut heat gain.
At the internal central atrium we designed 2 extended mezzanine levels which create interesting massing and are open workstation spaces.
