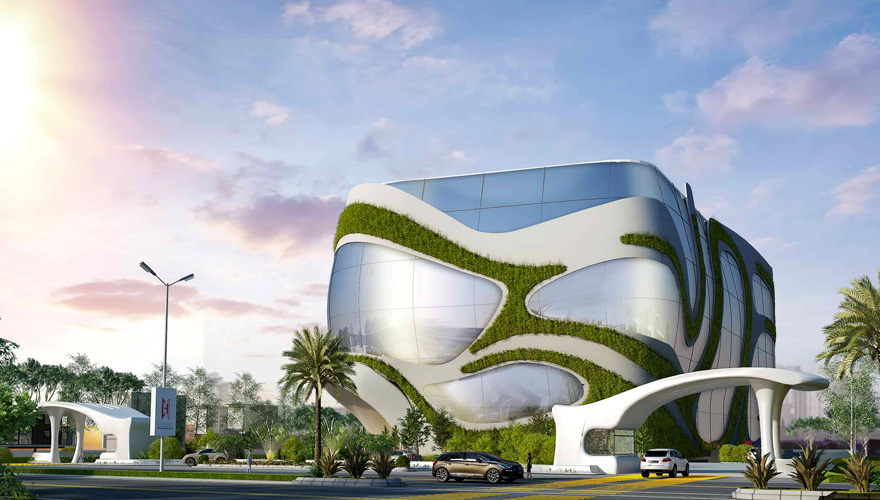
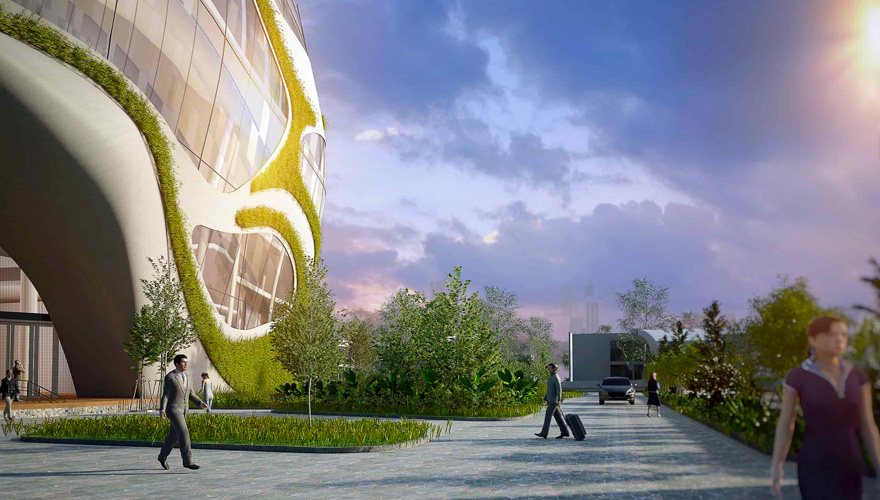
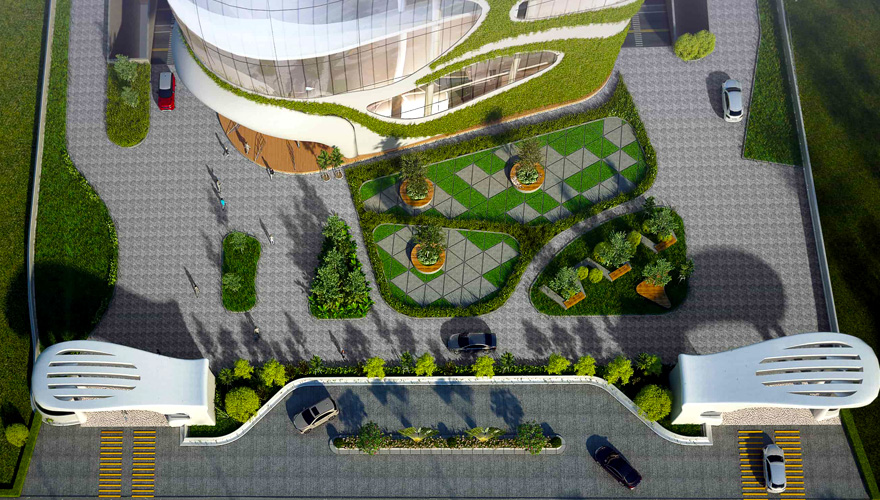
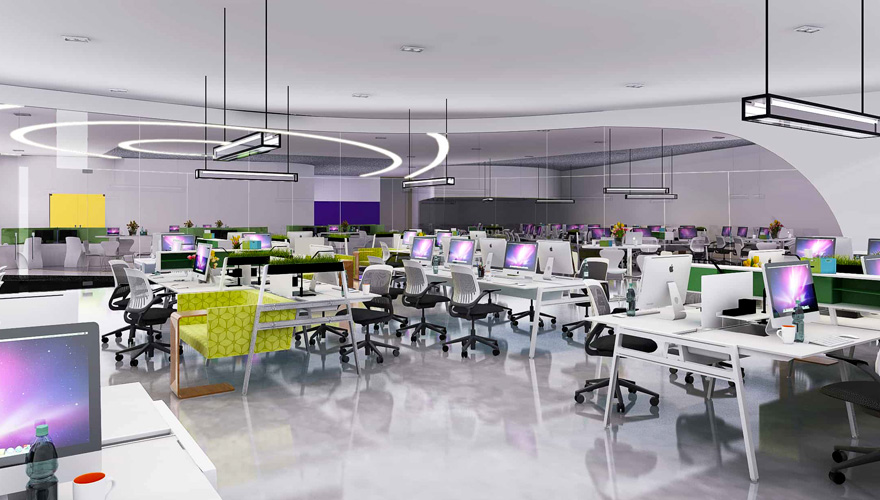
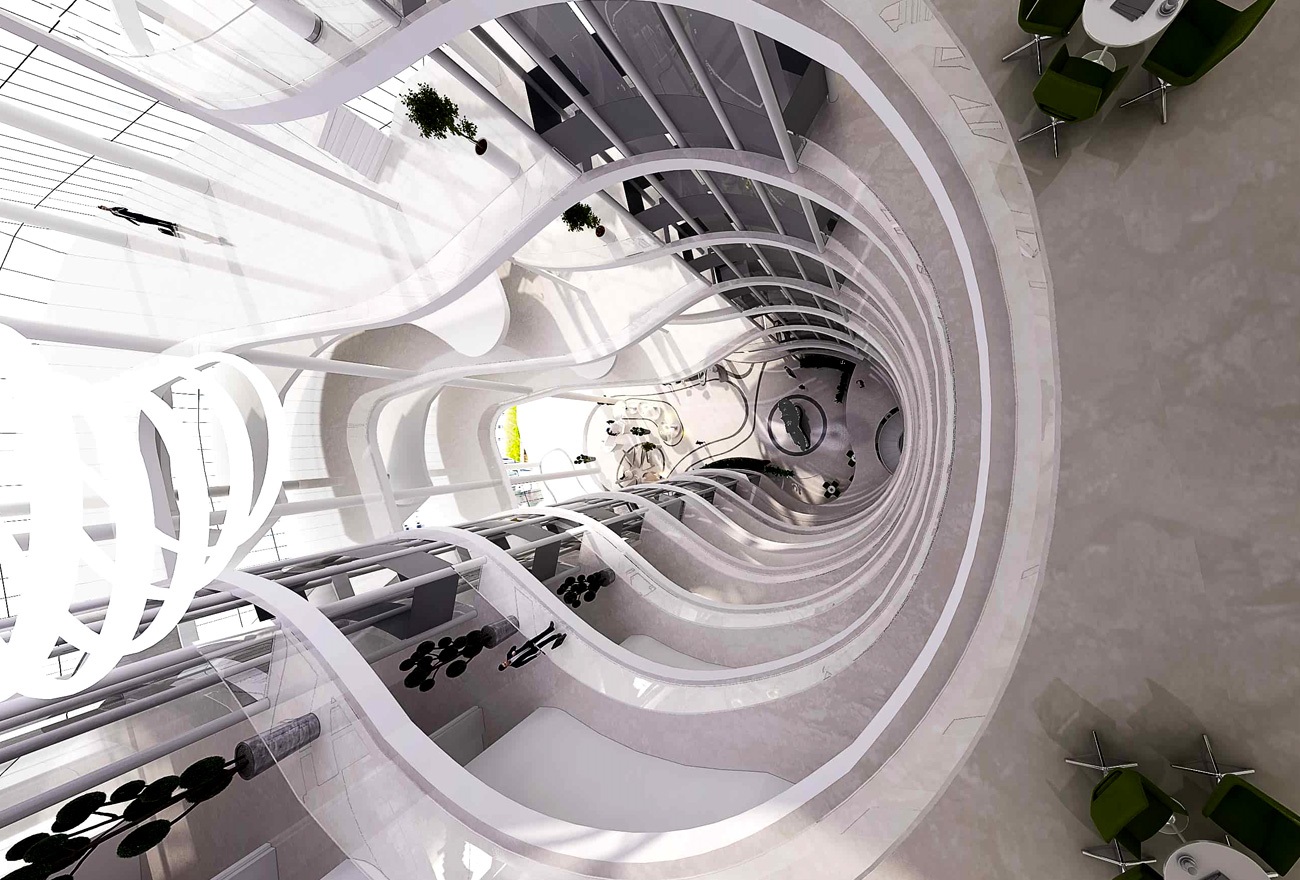
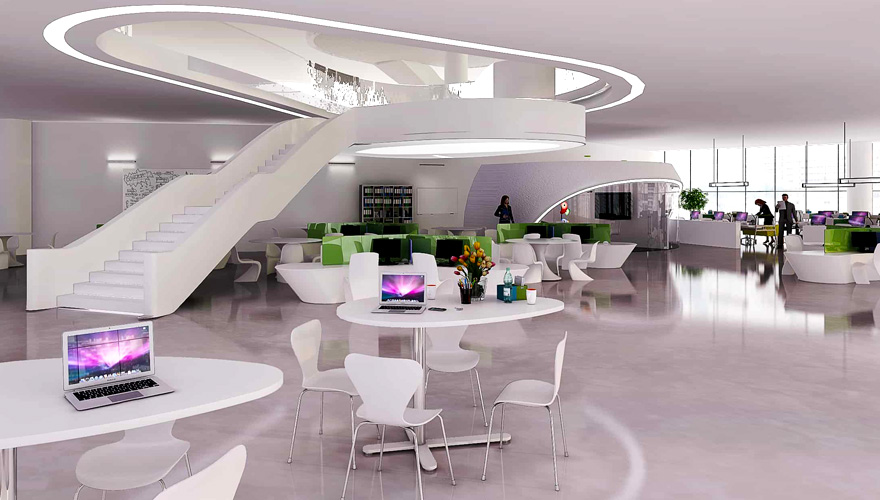
T-HUB Phase II
3,25,000 SQFT
T-HUB Phase II is an extension of the incubation center T-HUB. It is an upcoming project with much larger area than its predecessor. With the area of 3,25,000 sqft spread across G+7 floors it can house over 4000 seats. It has been designed in accordance with the design requirements of the leading offices in the world. It will be one of the few energy compliant office buildings in India. We designed the elevation as a combination of a dynamic and futuristic looking building. The facade is designed as a combination of concrete, glass and green wall intertwined with profound fluidity. Low e glass (Double Glazed) Green wall 50% of the elevation is covered. Rain water harvesting for flushing and landscaping etc.
Interiors of this building are self-sustaining and livable office environment to suit the needs of the young and upcoming professionals. A central atrium with a sky light lets Daylight into all work spaces. Central Atrium also helps in air circulation throughout the building. Internally the work spaces are provided with intermediate mezzanine levels. These mezzanine levels act as vertical circulation as well as an informal breakout.
